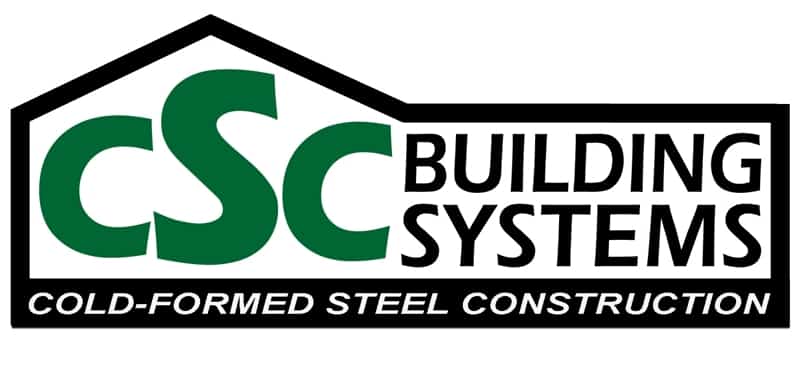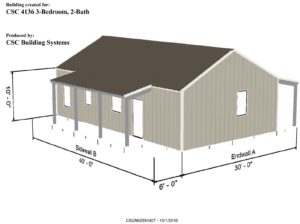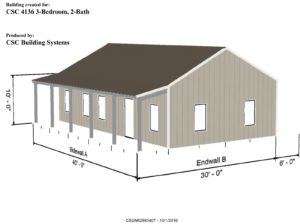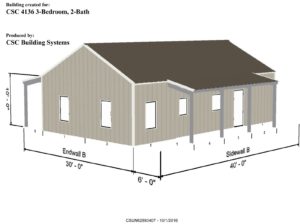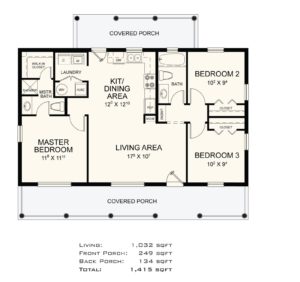Metal Frame House Kit – CSC 4136 – 960 sqft – 2 Covered porches
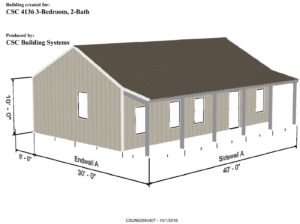
- Complete Metal Frame Home kit – 960 sqft
- Foundation design and Engineer Stamped drawings included for permit purposes
- Designed to be built on a concrete floor
- Painted Metal Roofing and Siding Included
- All bolts, screws, sealants, brackets, and trims required to complete the frame with roofing & Siding
- Vaulted ceiling
- All Framing Members are Galvanized
NOT INCLUDED
- Interior wall framing
- Insulation
- Fixtures, electrical, plumbing
- Installation or assembly
- Anything else not listed as included.
Building Specifications
Building Site Details:
- Ground Snow Load: 40 psf
- Wind Load/Exposure: 110 mph C
- Soil Bearing Capacity: 1500 psf Building Code: 2015 IBC
- Building Occupancy Category: II
Building Dimensions:
- Width: 24′ – 0″
- Length: 40′ – 0″
- Eave Height: 10′ – 0″
- Roof Pitch: 6:12
- # Sidewall Bays: 5
- # Endwall Bays: 2
Leanto A Details:
- Span: 6′ – 0″
- Bays: 5 Drop: 0″
- Roof Pitch: 2.55:12 (Custom) Eave Height: 8′ – 8 11/16″
Leanto B Details:
- Span: 6′ – 0″
- Bays: 3 Drop: 0″
- Roof Pitch: 2.55:12 (Custom)
- Eave Height: 8′ – 8 11/16″
Framed Openings
- (2) Two – Personnel Door
- (10) Ten – Window
Download CSC 4136 – Construction Package
CALL FOR CURRENT PRICING
