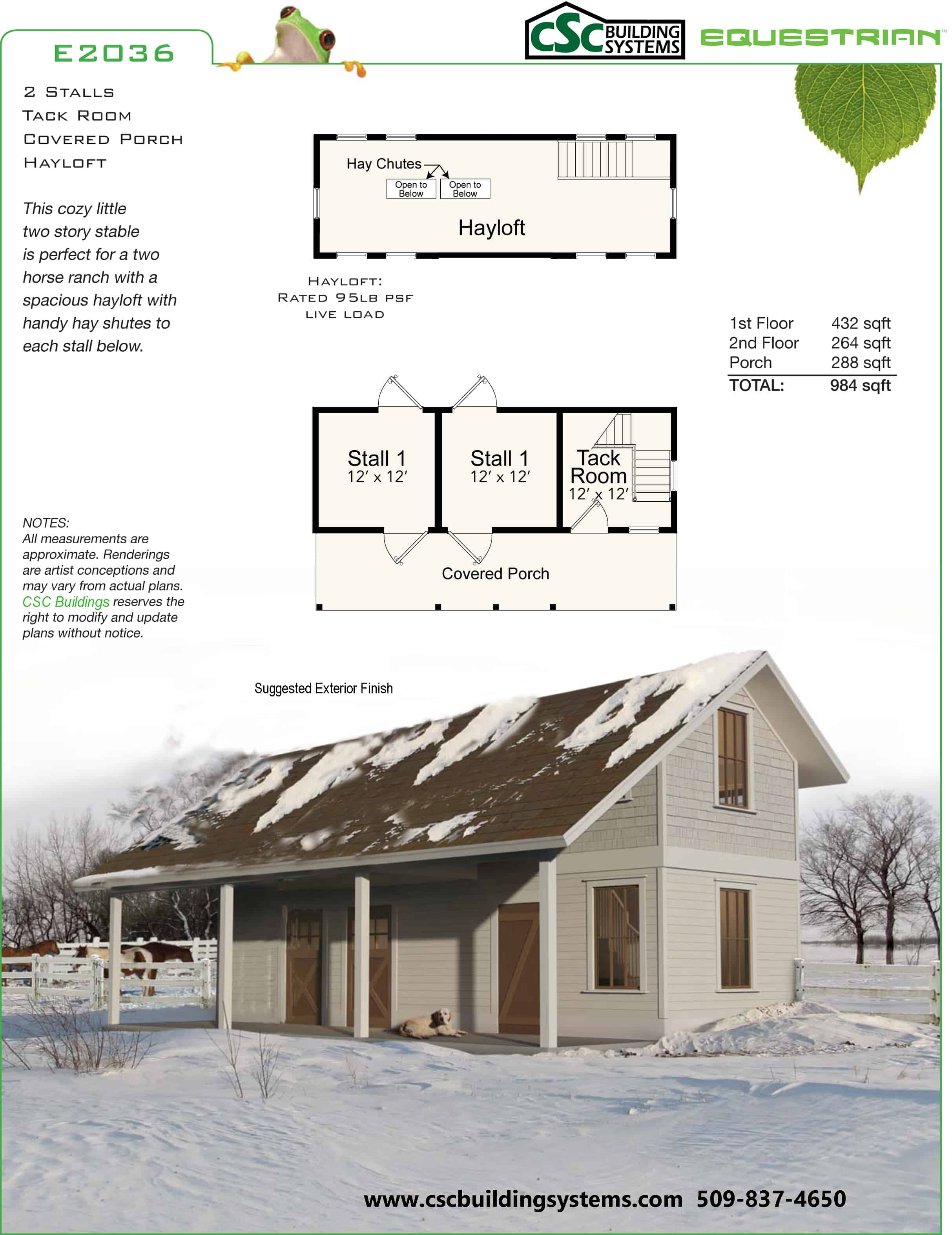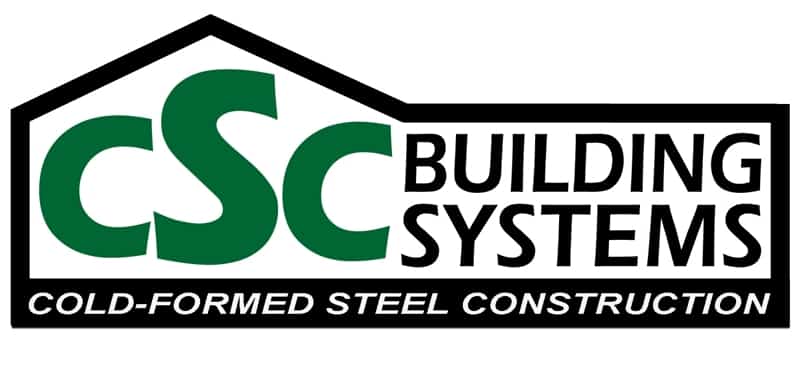Request Construction Plans, Construction Manual and other documents related to this CSC product
Design Your Building
*All measurements are approximate. Renderings are artist conceptions and may vary from actual plans.
If you would like your building to look like the artist’s drawings in the brochure, you will need to order a Frame Only kit for wood cover and purchase wood locally. Our complete kits include metal roofing and siding.
