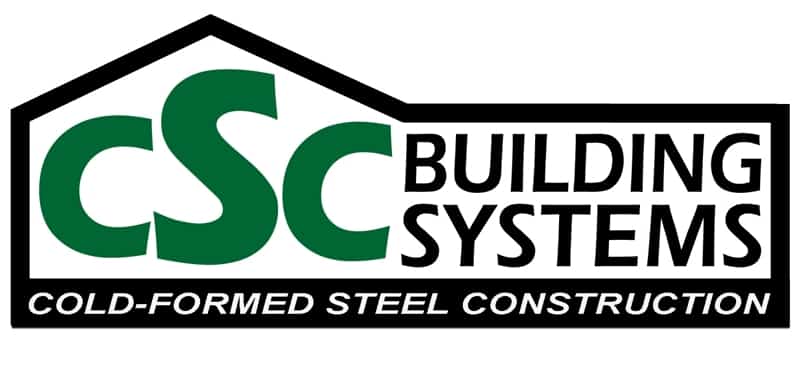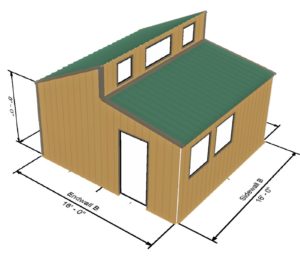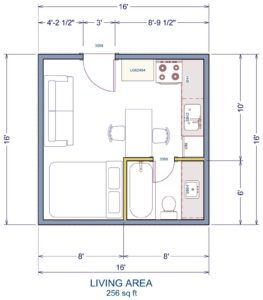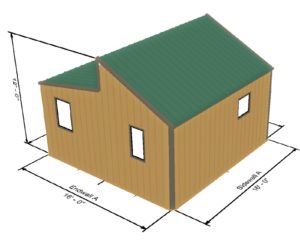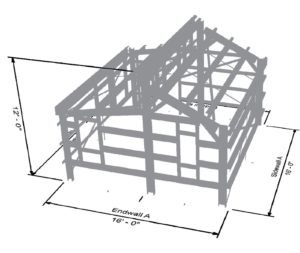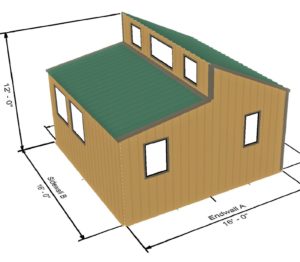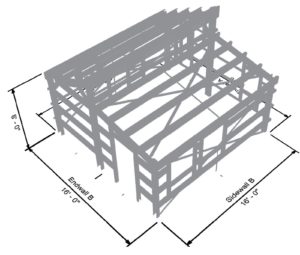Tiny House All Steel Kit – 256 sqft – Framing 2′-0″ OC for Interior Finishing
- Tiny House Kit – All Steel Framing, Roofing, And Siding
- Roofing and Siding are Pre-Painted -See Color Chart
- All parts are Pre-Cut and Pre-Punched
- Designed to be built on a concrete slab
- The plans and foundation design are prepared and stamped by a Professional Engineer licensed in your state.
- All framed openings are included
- Framing is 2′-0″ O.C. for easy attachment of interior finishing material
- Shipping Weight is 2900 lbs. Size is 4’W X 4’H X 14’L
Building Specifications
Building Site Details:
- Ground Snow Load: 40 psf Wind Load/Exposure: 110 mph C
- Soil Bearing Capacity: 1500 psf Building Code: 2015 IBC
- Building Occupancy Category: II
Building Dimensions:
- Width: 8′ – 0″
- Length: 16′ – 0″ Eave Height: 8′ – 0″
- Roof Pitch: Single Slope 6:12
- # Sidewall Bays: 1
- # Endwall Bays: 1
Lean-to Details:
- Span: 8′ – 0″
- Bays: 1 Drop: 3′ – 0″
- Roof Pitch: 2:12 Eave Height: 7′ – 8″
Sheeting and Trim Details:
- Roof Type: Tuff Rib 29G Painted 36″
- Roof Color: Pine Green
- Wall Type: Tuff Rib 29G Painted 36″
- Wall Color: Brown Beige
- Eave Trim/Gutter Type: Eave Trim
- Trim Color: Chocolate Brown
Opening Details:
Framed Openings
- (8) Eight – Window
- (1) One – Personnel Door
Download Tiny House Construction Package
CALL FOR CURRENT PRICING
