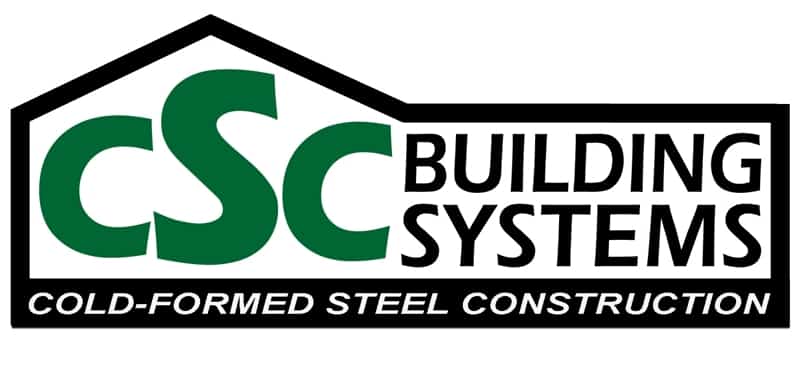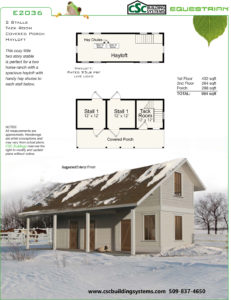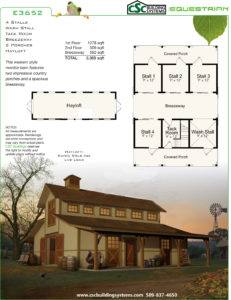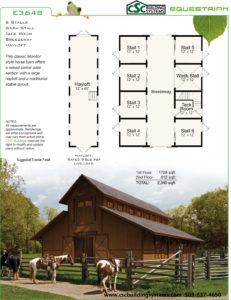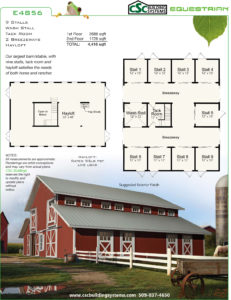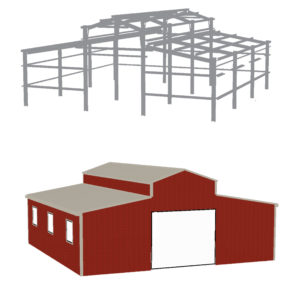 CSC Building Systems introduces CSC Equestrian, a four model series of horse barns. Designed with equestrian needs in mind, these models include haylofts, tack rooms and can accommodate from 2 to 9 horses depending on the model selected.
CSC Building Systems introduces CSC Equestrian, a four model series of horse barns. Designed with equestrian needs in mind, these models include haylofts, tack rooms and can accommodate from 2 to 9 horses depending on the model selected.
CSC Equestrian barns are designed with CSC Building System’s pre-engineered wall and roof framing system, which cuts the fabrication process down to one fully integrated step. Designed with the qualities contractors demand, yet simple enough for the do-it-yourselfer, these pre-fabricated col-formed steel framing packages are an easy, yet valuable, addition to any property.
[one-half-first]
E2036 – 2 Stalls, Tack Room, Covered Porch, Hayloft
E3652 – 4 Stalls, Wash Stall, Tack Room, Breezeway, 2 Porches, Hayloft
[one-half]
E3648 – 6 Stalls, Wash Stall, Tack Room, Breezeway, Hayloft
E4856 – 9 Stalls, Wash Stall, Tack Room, 2 Breezeways, Hayloft
*All measurements are approximate. Renderings are artist conceptions and may vary from actual plans.
If you would like your building to look like the artist’s drawings in the brochure, you will need to order a Frame Only kit for wood cover and purchase wood locally. Our complete kits include metal roofing and siding.
