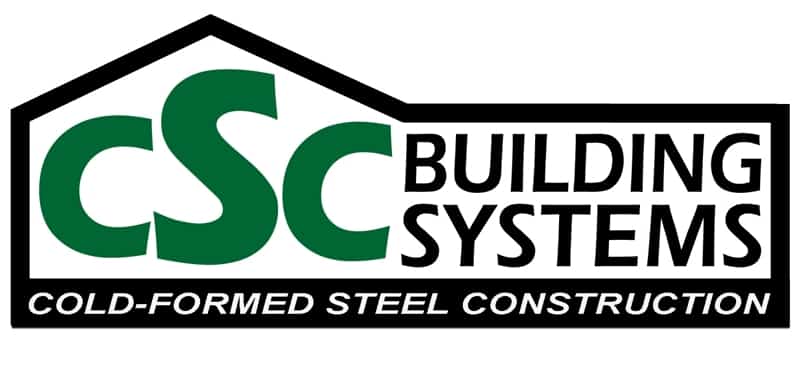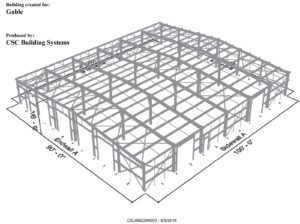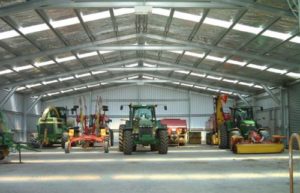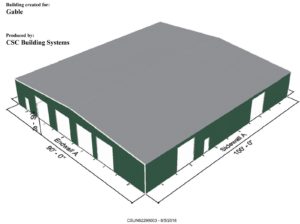CSC Building Systems 90′ x 100′ x 14′ Color Walls & Galv. Roof – 9000 SQFT
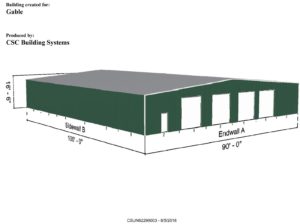
Building Specifications 90 x 100 x 14
Building Site Details:
- Ground Snow Load: 25 psf
- Wind Load/Exposure: 110 mph C
- Soil Bearing Capacity: 1500 psf
- Building Code: 2015 IBC
- Building Occupancy Category: II
Building Dimensions:
- Width: 30′ – 0″
- Length: 100′ – 0″
- Eave Height: 16′ – 6″
- Roof Pitch: 1:12
- # Sidewall Bays: 6
- # Endwall Bays: 2
Leanto A Details:
- Span: 30′ – 0″
- Bays:6
- Roof Pitch: 1:12
- Eave Height: 14′ – 0″
Leanto B Details:
- Span: 30′ – 0″
- Bays: 6
- Roof Pitch: 1:12
- Eave Height: 14′ – 0″
Opening Details:
Framed Openings
- (6) Six – Sectional Door
- (2) Two – Personnel Door
This Building also includes:
- Engineer stamped plans
- Engineer stamped foundation plans
- Anchor bolts required to attach the building to the foundation
Download Gable 90x100x14 – Construction Package
$56,856.00
