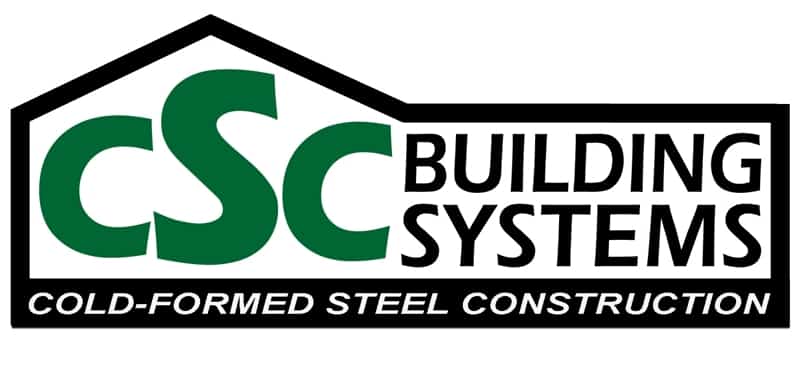The following is included in the CSC Building Systems building kits:
- Structural design Drawings prepared and stamped by a Professional engineer licensed in your state.
- Foundation design Drawings prepared and stamped by a Professional engineer licensed in your state.
- Assembly drawings for the building kit and access to assembly instructional videos.
- CSC Steel Buildings including:
- Main “portal” frames are cut to length, punched, and part-marked for easy assembly
- Girt, purlins, angle member, brace members are all cut and part marked (some bracing members require minor field cutting).
- Trim is supplied in stock lengths and are field cut to length.
- Door jams and headers are part-marked and pre-cut
- Window jams, headers, and sills are part-marked and pre-cut
- Diagonal bracing (if required) is part-marked and is field cut to length
- All rivets, self-drilling screws, and angle clips required for assembly of the building frame.
- Anchor bolts required to attach your building to the foundation.
- Metal Roofing, Siding, & Trim includes:
- Roofing 29 gauge 3′ wide panel standard, options are available
- Wall color (choice standard colors) 29 gauge 3′ wide panel standard, options are available.
- Complete trim package
- All self-drilling fasteners, sealants, closures, and bracing to complete the building.
- CSC has 7 standard colors and over 20 custom colors available for roofing, siding, and trim.
What do you provide?
- Doors and windows.
- Insulation
- Everything else not listed.
