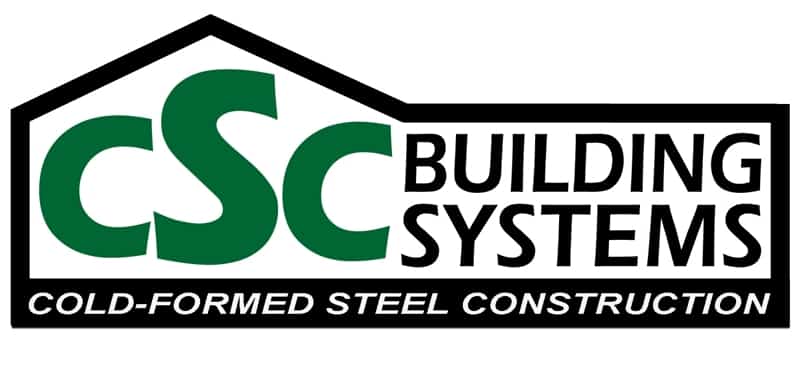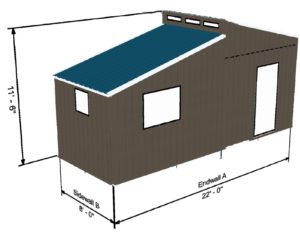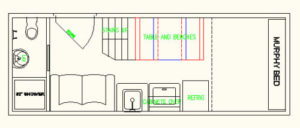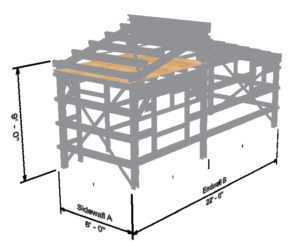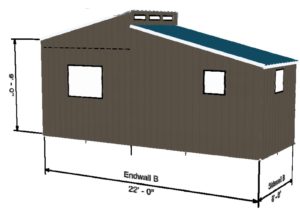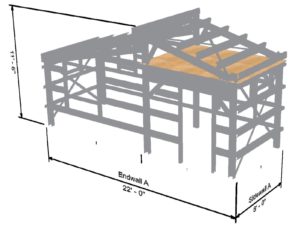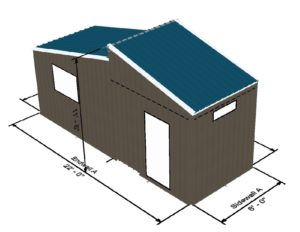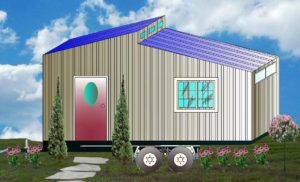Tiny House All Metal Kit-8′ X 22′ with LOFT 8′ X 10′-Can be Built on a TRAILER
- Tiny House Kit – All Steel
- Made of Recycled Steel
- Includes Painted Metal Roofing and Siding
- Complete Shell Kit – Pre-Cut – Pre Punched
- Framing members are 2′-0″ O.C. for easy interior finishing
- Build on a trailer or on a concrete slab
- Includes 10′ x 8′ Loft
- Trailer is NOT INCLUDED
Building Specifications
Building Site Details:
- Ground Snow Load: 40 psf Wind Load/Exposure: 110 mph C
- Soil Bearing Capacity: 1500 psf Building Code: 2015 IBC
- Building Occupancy Category: II
Building Dimensions:
- Width: 10′ – 0″
- Length: 8′ – 0″
- Eave Height: 9′ – 0″
- Roof Pitch: Single Slope 3:12
- # Sidewall Bays: 1
- # Endwall Bays: 1
Leanto B Details:
- Span: 12′ – 0″
- Bays: 1 Drop: 1′ – 3 5/8″
- Roof Pitch: 3:12
- Eave Height: 7′ – 2 3/8″
Mezzanine Details:
- Height: 8′ – 2 11/16″ to top of flooring
- Bays: 1 Live
- Load: 40 psf (residential)
- Joist Spacing: 24″
Sheeting and Trim Details:
- Roof Type: Tuff Rib 29G Painted 36″
- Roof Color: Chocolate Brown
- Wall Type: Tuff Rib 29G Painted 36″
- Wall Color: Brown Beige
- Eave Trim/Gutter Type: Eave Trim
- Trim Color: Varies
Opening Details:
Framed Openings
- (8) Eight – Window
- (1) One – Personnel Door
Download Tiny House – Construction Package
CALL FOR CURRENT PRICING
